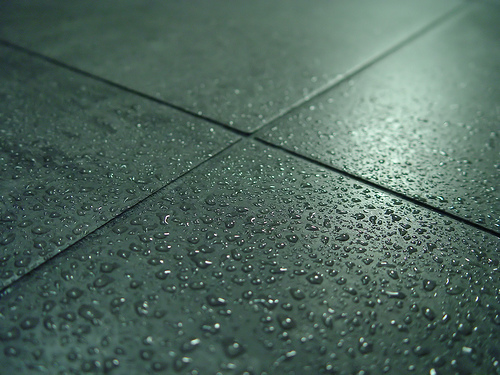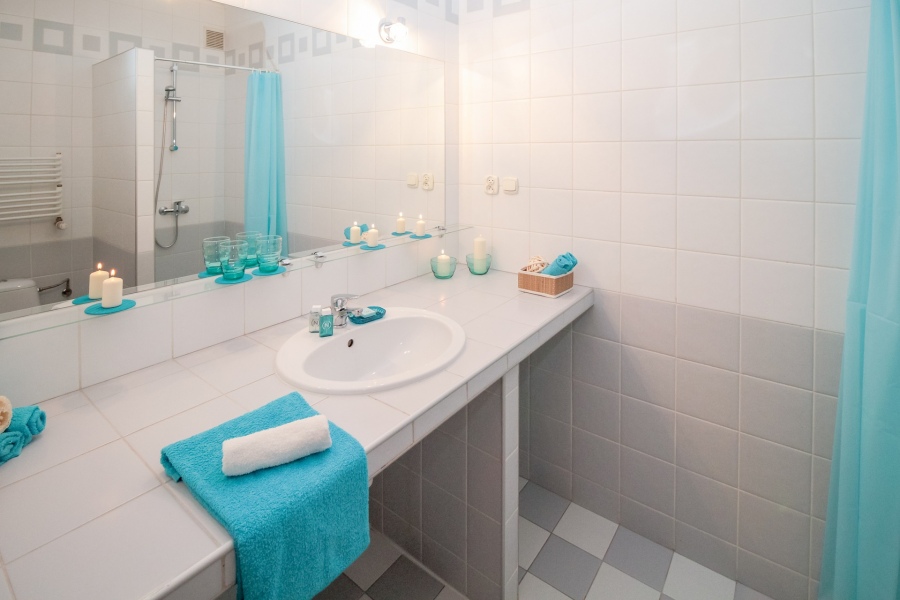Laying down a ceramic or a porcelain tile is often considered to be a daunting task which with adequate preparation and planning can be overcome to a great extent. Professional floor tillers highly recommend that people focus more on the planning phase than any other phase in the process. This will help them save both time and money because the cost can be minimized with good planning.
Start with the foundation
You need to think of what your floor is currently made up of? If its plywood then is it good? But since there are many homes that have a usual ½ inch to 5/8 inch particle board on top of a 2×8 deck some additional work is needed. Once the basic trim has been removed, the particle board will need to be pulled up this can be easier if 16” squares which are cut into it and then the plywood is replaced. A Skill saw will be needed and if you are working in the kitchen then a toe kick saw will be needed. The particle board will need to be replaced up to the point where the tile will have to stop. Also since the particle board is off it’s a good idea to take the time to properly inspect the deck to ensure that it’s firmly attached to your floor joists. Once this is confirmed you can now use a levelling compound something that professional floor tillers highly recommend.
Putting down the backer board
Ideally, you will to use a fiberglass or perhaps a cement sheet as a backer board measuring around 3 x 5 feet or else there is a good chance that the tiles will just fall off later on. Once you have decided on the backer board you need to evaluate the place that you want to tile. The first phase of your evaluation should be to determine the room’s size. The size is important because the number of tiles you will require depends on the size of the room and also the size of the tiles that you want to use, in addition to the pattern you want on the floor. By using a tape measure or a laser tape you need to measure from one side of the wall to the next and then take note of the distance.
If your room is not perfectly square as it can be the case many times because of irregular floor plans. So, the best thing to do is not factor in this space when you measure. Even though you will want to tile the space but factoring it in will mean that you may not find the center of your room. The center is an important area since it will not just work to place your first tile but also provide you with an estimate of how many tiles you will need to buy in order to cover the area.
The size and pattern
Professional floor tillers will tell you that tiles come in varying sizes which include 4 inch, 8 inch, and 12 inch tiles all of which can be laid in an array of patterns. The total number you will need will mainly depend on the size of your tiles and what pattern you opt for. So, if the area of your room is 84 square feet you will need 84 tiles measuring 12 x 12 inches. But professional floor tillers recommend that people purchase 10% extra floor tiles to account for things like a bad cut and breakage. Keep in mind the fact that when tiles are laid out diagonally materials are wasted because they are cut off.
Prep the space
High end professionals like Australia based StileTiling recommends that people first make sure to smooth out the entire surface as much as they can prior to laying down tiles. A floor leveling compound should be used to float any divots, differences in the subflooring heights and holes. Because if these are not floated out then there is a high risk that the tiles you lay down will start cracking. Run your hands along the surface that you’re about to tile in order to make sure that its smooth prior to moving forward.
Citations:
- Ceramic Flooring Pros and Cons
Mark has been a professional floor tiller for over a decade. He has a degree in interior design and has been involved in a number of high profile projects over the years. He shares his experience via a series of classes intended for people who aspire to become professionals as well as via online blogs and videos.





