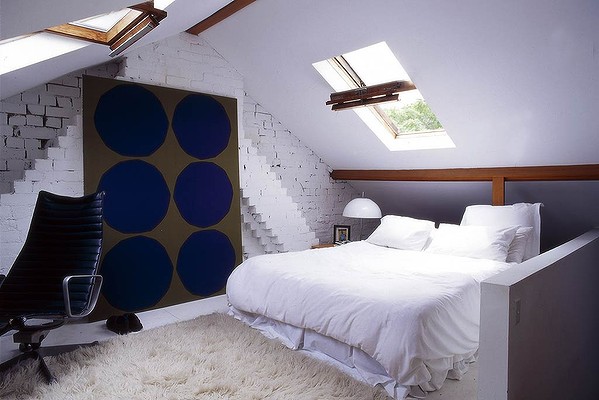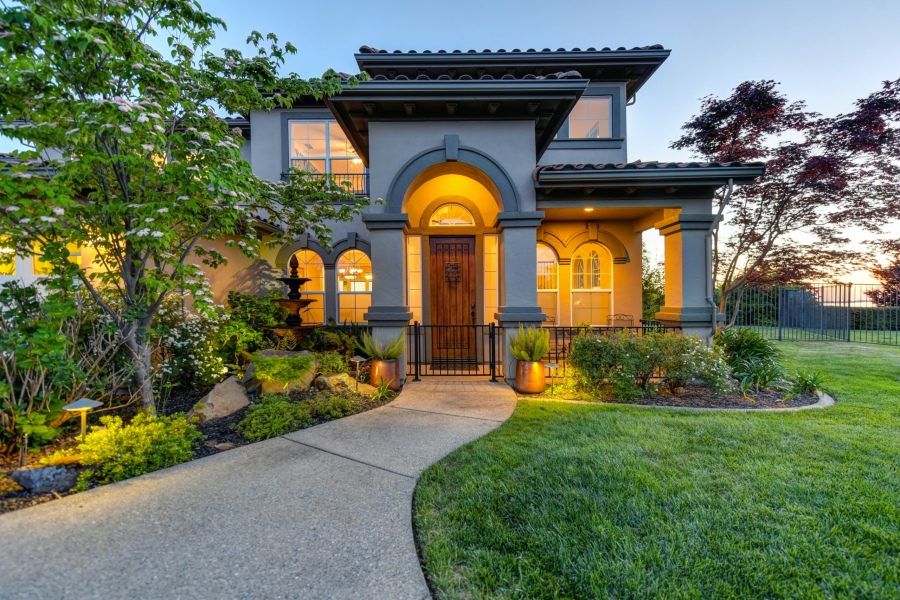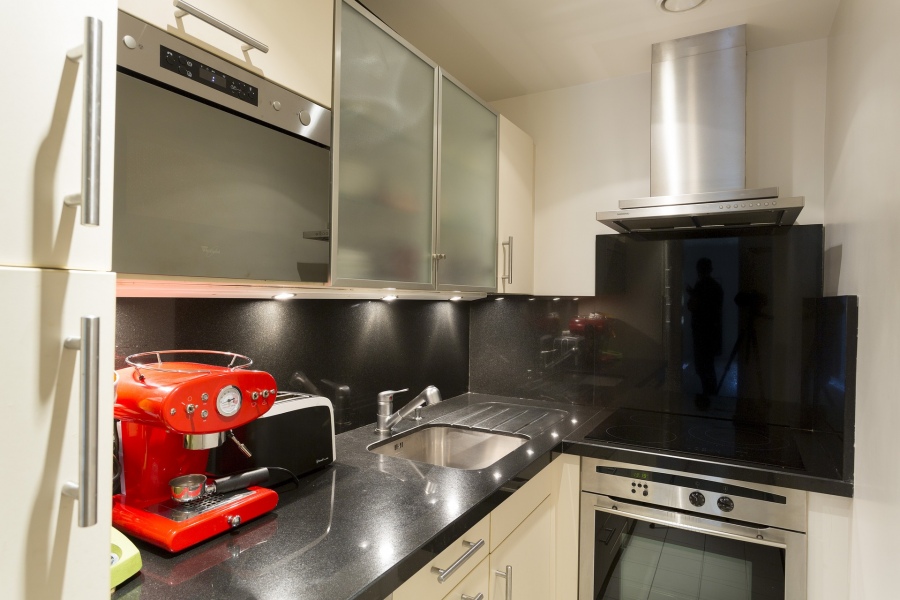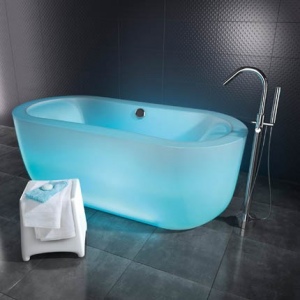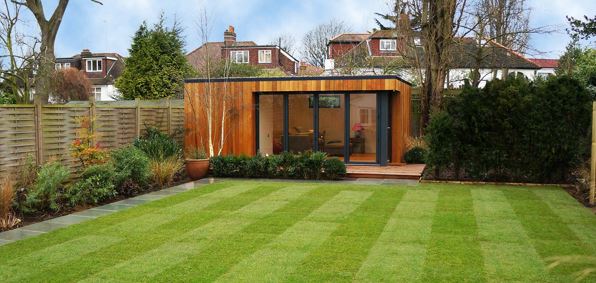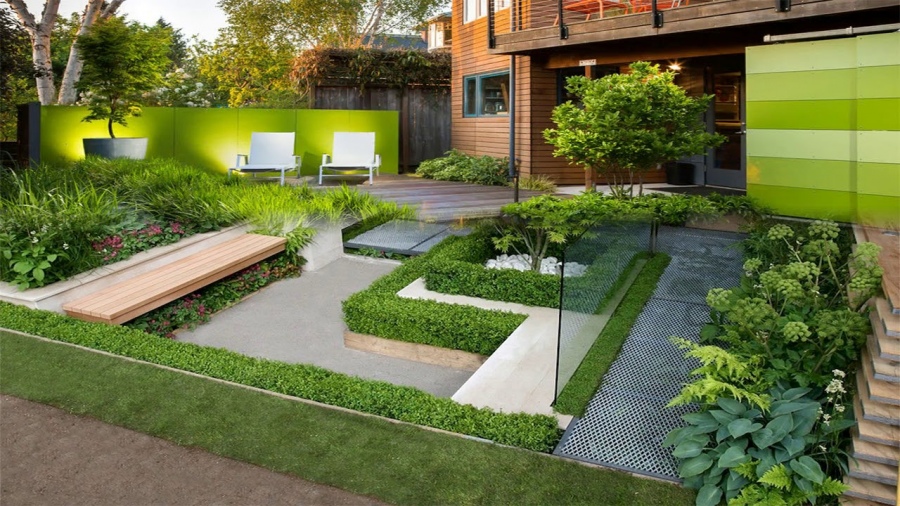Usually reserved for additional storage, attics are often underutilized spaces on most homes that should no longer be overlooked. Depending on the size and dimensions of your current attic, there are many options available to develop your space into a usable space. There are three major concerns for converting attic space that can immediately constrain your project from the beginning. These concerns are headroom, floor stability, and accessibility.
For the space to be practical there should be enough headroom so that occupants don’t feel cramped and crowded. In addition, having enough headroom will mitigate the chance for anyone getting hurt by hitting their heads. If there is not enough headroom, there are two ways of increasing vertical space. One method is to lower the floor structure, however, because most attic floors very close to the ceilings of rooms below, this is not a reasonable options. Raising the roof is another potential option to create a more open attic. Assuming your attic is a loft space, the flooring must be examined so ensure it is capable of being weight-bearing. If you find that your attic has a load-bearing floor – excellent! The process of converting the space is relatively simple and cost effective. However, if your floor will not structurally support the weight of furniture and occupants, it is recommended that you seek the professional assistance of a building contractor and engineer to decide the best course of action. Although it is possible to convert almost any space to withstand this weight, it may not be a cost-effective option as there is typically a tremendous amount of work involved in bolstering the floor. The final and key portion of the conversion involves creating a way for the space to be accessible. Many attics are accessible only via a crawl space or small door. Installing a spiral staircase will minimize the foot print of providing access.
Once you’ve established substantial headroom, appropriate accessibility, and ensure the floor will support weight, it’s important to now define what the primary usage of the attic will be. Depending on the dimensions of the space, there are many options that include a spare bedroom, media room, or even a playroom for children. Ideally, the space will include ample power outlets for electronics – especially if your space will be used as a media room. Defining the usage of the room early on will help provide direction when it is time to select furniture and making flooring decisions such as carpet or hardwood flooring.
Jamie Daniels writes articles to help homeowners maximize their renovation budgets by providing unique tips and suggestions.
Converting An Attic Into Usable Space
