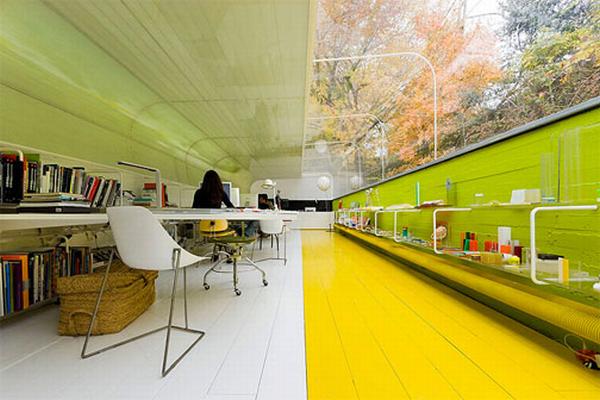<p>Most people&#8217;s work offices aren&#8217;t that much to write home about. But imagine working in an office that was so awe-inspiring it made your eyes water. Imagine working in an office where top architects and designers had created something so spectacular that calling it an office somehow does it injustice. Don&#8217;t think any of this is possible? Well, read on, and you might be surprised what&#8217;s behind those automatic sliding doors&#8230;<br />
<strong>Dutch Football Association in Zeist</strong><br />
Villa Sonnehaert is the location for the Dutch Football Association in Holland. From the outside, it looks like a traditional mansion house. But the interior couldn&#8217;t be more different. Architects StudiOzo completely remodelled the inside of the building to make it ultra modern, sleek and stylish. Interior designers Hollandse Nieuwe set to work to create a theme based around football. All three floors are inspired by mown grass, painted white lines and football kits. The walls have studs from the bottom of football boots shaped into sporting figures and words. Floors are green and white, matching the colours of a freshly painted football pitch.<br />
<strong>Google HQ in London</strong><br />
Renowned architecture and interior design studios, PENSON, pulled a masterpiece out of the bag when they delivered Google&#8217;s spanking new HQ in Covent Garden, London. Covering several floors, the 160,000sq ft of space includes a library, gym, places to eat, a town hall meeting room, complete with stunning views across London&#8217;s skyline. It even features balcony gardens and allotments where staff can have a go at growing their own veggies. Outdoor work areas are known as the &#8216;secret gardens&#8217; and comprise balcony seats surrounded by hedgerows. Communal areas have been created like old-fashioned living rooms, complete with rocking chairs and high-back armchairs.<br />
<strong>LEGO PMD in Denmark</strong><br />
Every child and big-child&#8217;s dream, working at LEGO PMD is all about good times. Indeed, the working environment is based around fun, unity, imagination and creativity. The workers get to play with lego all day, and think like a child, where imagination is let loose. The physical design of the building engages the adult to become part of children&#8217;s play, with metal slides connecting one room to another on a lower level, model-building tables, block-like display stands, and a fun zone. The designers, Rosan Bosch and Rune Fjord, challenged the concept of scale and included elements such as huge grass wall graphics, a giant LEGO man and tables with built-in gardens.<br />
<strong>The Monastery in Norway</strong><br />
Lucky workers at web consultancy Netlife Research in Oslo are never likely to feel the stress at their workplace. Architects Eriksen Skajaa cleverly designed three wooden rooms within the building where staff can wind down a little and reflect. The rooms, dedicated to silence, are known as The Monastery. With arched doorways, windows and recesses, the rooms include potted plants and a monastery garden. The room partitioning is formed from the remains of an existing brick wall, whilst the outer walls are white-pigmented birch veneer, forming an enclosed box.<br />
<strong>Red Bull HQ in Holland</strong><br />
Sid Lee Architecture set to work to create an awesome office environment for Red Bull HQ, based inside an old shipbuilding factory. The theme they wanted to create was based on the Red Bull&#8217;s philosophy, dividing spaces according to their use and spirit, primarily focusing on the concept of a dual personality. The interior architecture is cleverly designed to express multiple layers of meanings. Metal plates surround cave-like rooms, and one meeting area incorporates a DJ booth and recording studio. Quite bizarrely, mosaic walls illustrate religious characters DJ&#8217;ing and performing karaoke in the toilets &#8211; which gives a whole new meaning to having a toilet break.<br />
This article was written by Crispin Jones on behalf of Automatic Access, providers of automatic sliding doors. See their range of automatic sliding doors by following this link to their site.</p>

Five Of The Most Awesome Offices In The World
